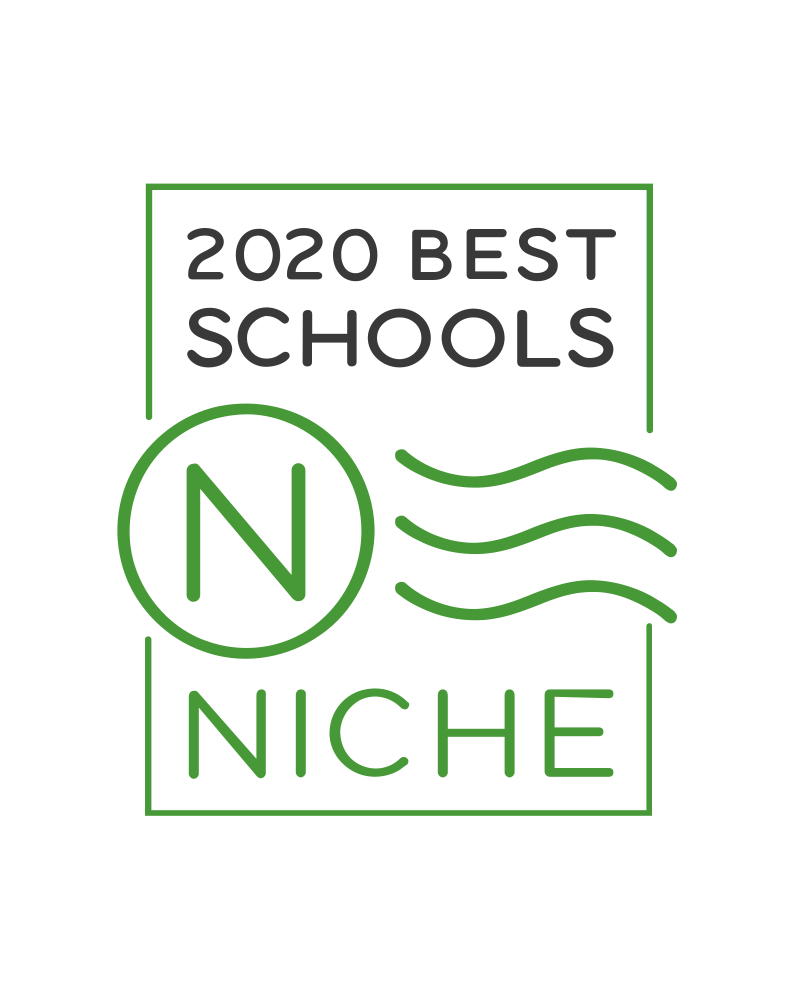With the prospect of a fully certified Passive House school building now only months away, no one is owning our school building project more than our students themselves. This week in All-School Meeting, several members of the FIRST LEGO Robotics Team, led by Francis Schaeffer and Sarah Carlson-Lier, presented a first run of their upcoming FLL competition material. As part of their stellar work, the team told us about a programming creation of theirs: an “SCC” or “School Carbon Calculator,” a digital module that will allow Waring (and other schools and institutions) to track the energy performance of their buildings. The FLL team has worked closely with Tim Lock, Opal’s principal architect on our passive house project, who is sharing with the team some of the firm’s carefully researched “secret sauce” formulas for energy calculations. This student-driven project is a great example of the new building already becoming a part of who we are and who we aspire to be.

We are pleased to have steady progress to report on our school building project, and I hope you will enjoy this brief update as we draw nearer to the official start—and to a busy several months to come.
Cindy Keegan, (P ’23, Trustee, Chair of the School Building Task Force), and Craig Douglas, (P ’20, P ’23, Waring’s Owner’s Rep), continue to make headway with their leadership of the building project. They report that Opal Architects are nearing completion of the final construction documents at the same time as we finalize the selection of our Construction Manager. Throughout the summer and fall, we completed the multi-step Beverly Conservation Commission approval process and have finalized our site plans and footprint of the building. We are now working on demolition and building permitting with the City of Beverly as well as readying the Gatehouse (the portion of the school building to the left of the office that we are retaining as part of this project) for the transition and beyond. Rather than spending money on temporary classroom buildings, we have creatively used existing spaces on campus and have dedicated those funds to long-term improvements on the Gatehouse, which will begin in the next week or so. These include a new ADA-compliant restroom, electric hot water furnace, and a temporary space for reception. Matt Taylor, our Director of Technology, has begun implementing a plan for our IT/telephone and internet connections and hubs and is using this project as an opportunity to make improvements to our technology infrastructure. Dianne Jirka, our Plant Manager, is working closely with Craig, Cindy, and the faculty through all of this work as well.

OPAL has contracted with PEEL for our official Passive House Certification from the Passive House Institute of the U.S. which will make our new building not only one of the few designed to Passive House standards, but additionally one that is certified—proving that it is built to meet its design performance.
The students are taking the healthy disruption in stride, making the most of our new “swing spaces” (such as our new classroom in the Victor Hugo room), and have found a new nexus for student commons in the cozy confines of the Forum halls where you have likely seen their temporarily displaced cubbies.

Our timeline is tight—and the Conservation Commission approval process (on a campus rife with wetlands) necessarily made the timeline even tighter. We will begin the renovations on the Gatehouse, the utility modifications, and the IT changes over the next month, in preparation for the start of demolition in late December/early January. Our team remains diligent and passionately committed to delivering on a project that will set a benchmark in energy efficiency for the community and well beyond.
I look forward to giving further updates in the near future.






